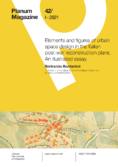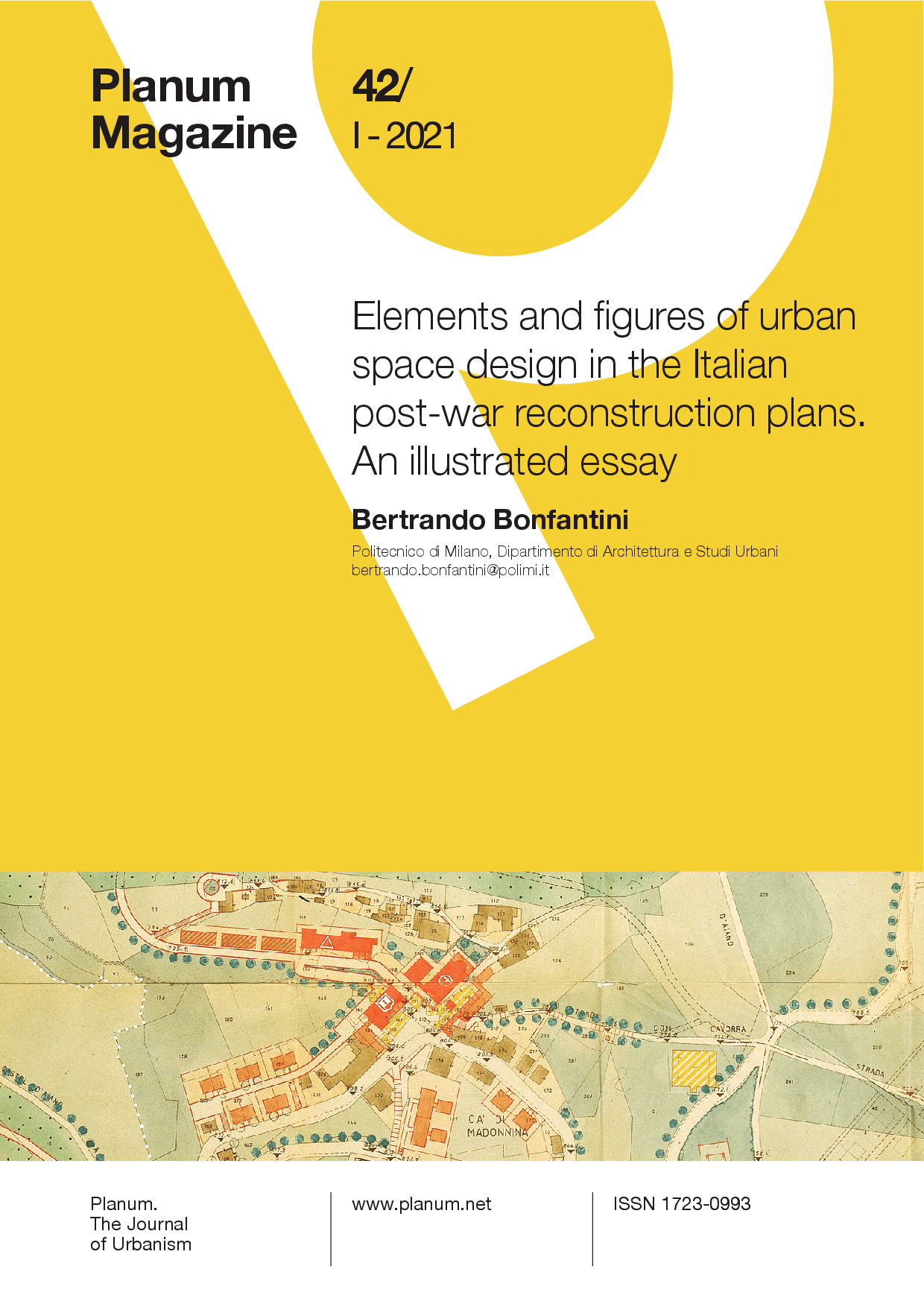industrial sites Communication neighborhood simulation housing safety & security commerce newsletter urban africa urban development conferences strategic planning job rigenerazione urbana energy premio tesi di laurea premio gubbio 2018 conservation & preservation urban renewal downtowns social housing inu study day surveys & analyses cities urban theory
Elements and figures of urban space design in the Italian post-war reconstruction plans.
An illustrated essay
Betrando Bonfantini
Bertrando Bonfantini
Elements and figures of urban space design
in the Italian post-war reconstruction plans.
An illustrated essay
Articolo pubblicato in | This article is published in:
Planum. The Journal of Urbanism no. 42, vol. I/2021
www.planum.net | ISSN 1723-0993
This article provides an insight into a little-known page of Italian urban planning – the reconstruction plans of World War II. The initial sections discuss the features and technical contents of this planning instrument established by decree in March 1945, different from the general urban plan – piano regolatore generale – introduced by the Italian urban planning law no. 1150/1942. The fifth section offers a review of a sample of cases taken from the largest available collection of reconstruction plans – the open access digital archive RAPu (Urban Planning Archives Network). The ten plates and forty figures illustrating the article support the interpretative key proposed in the last section, which in the goal of vital centers of life pursued by the reconstruction plans identifies a bridge between the revaluation of the relational richness of the historic city and the search for quality of living space of the Modern.




Planum
The Journal of Urbanism
ISSN 1723-0993
owned by
Istituto Nazionale di Urbanistica
published by
Planum Association
ISSN 1723-0993 | Registered at Court of Rome 4/12/2001, num. 514/2001
Web site realized by ChannelWeb & Planum Association | Powered by BEdita 3







![Planum Magazine | no. 42, vol. I/2020 | Piano parziale di ricostruzione di Grosseto, 1948 ing. Giovanni Cavallucci [Progetto del] Piano di ricostruzione (scala 1:1000)](http://media.planum.bedita.net/9c/c2/Planu_33835bb87b2b5dc41417c14eda5e66dd/Planum%20Magazine%20%20no.%2042%2C%20vol.%20I%202021%20Bonfantini1-1_63x63_c7a0cebc2d6a91174fe2b1a8f7131fd8.png)
![Planum Magazine | no. 42, vol. I/2020 | Piano di ricostruzione di Castel d’Aiano (Bologna), 1948 arch. Giorgio Giovannini [Progetto del] Piano di ricostruzione (scala 1:1000)](http://media.planum.bedita.net/67/5c/Planu_2a62ddf28fb506f765e9bc466938292d/Planum%20Magazine%20%20no.%2042%2C%20vol.%20I%202021%20Bonfantini2-1_63x63_971e1b80c9d15dae5077a6d7cdbd5985.png)

![Planum Magazine | no. 42, vol. I/2020 | Piano di ricostruzione di Marzabotto (Bologna), 1951 arch. Giorgio Giovannini [Progetto del] Piano di ricostruzione (scala 1:2000)](http://media.planum.bedita.net/6e/54/Planu_6e5492eab431251f7fa729eca026f1f6/Planum%20Magazine%20%20no.%2042%2C%20vol.%20I%202021%20Bonfantini4_63x63_498ad77f5d3ed096ed3cfc59dd240195.png)

